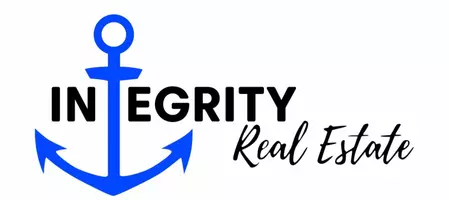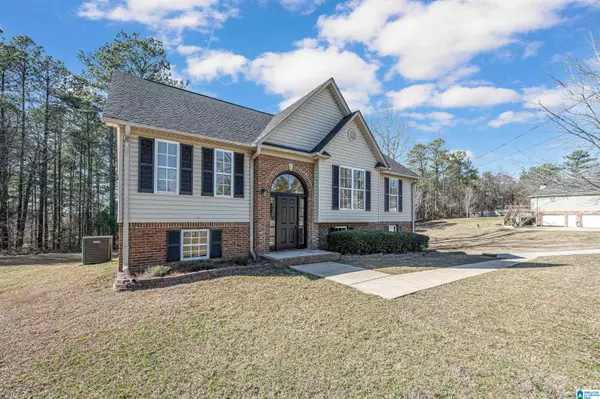For more information regarding the value of a property, please contact us for a free consultation.
Key Details
Sold Price $282,500
Property Type Single Family Home
Sub Type Single Family
Listing Status Sold
Purchase Type For Sale
Square Footage 1,939 sqft
Price per Sqft $145
Subdivision Hunters Crossing
MLS Listing ID 21377179
Sold Date 03/20/24
Bedrooms 4
Full Baths 2
HOA Y/N No
Year Built 2005
Lot Size 0.410 Acres
Property Description
Check out this newly renovated home in the Hunter's Crossing subdivision!The home features an open floor plan with freshly painted walls throughout, hardwood laminate flooring, a cozy great room, gas fireplace, eat-in kitchen with lots of cabinet space, and new stainless steel appliances. All of the bedrooms are large with great closet space! Trey and vaulted ceilings plus neutral modern colors give this home detail and character. There is a Bonus office or fourth bedroom in the basement! The garage can hold up to 3 cars! The back-deck overlooks mature landscaping and in the summer when trees are full you have excellent privacy for cook outs. There's also a patio area under the deck that is perfect for quiet evenings of enjoying the outdoors!
Location
State AL
County St Clair
Area Ashville, Margaret, Odenville, Ragland
Interior
Interior Features Recess Lighting
Heating Central (HEAT)
Cooling Central (COOL)
Flooring Hardwood Laminate, Tile Floor
Fireplaces Number 1
Fireplaces Type Gas (FIREPL)
Laundry Washer Hookup
Exterior
Exterior Feature Porch
Parking Features Driveway Parking
Garage Spaces 2.0
Building
Lot Description Cul-de-sac, Some Trees, Subdivision
Foundation Basement
Sewer Septic
Water Public Water
Level or Stories 1-Story
Schools
Elementary Schools Odenville
Middle Schools Odenville
High Schools St Clair County
Others
Financing Cash,Conventional,FHA,VA
Read Less Info
Want to know what your home might be worth? Contact us for a FREE valuation!

Our team is ready to help you sell your home for the highest possible price ASAP
Bought with RE/MAX Marketplace



