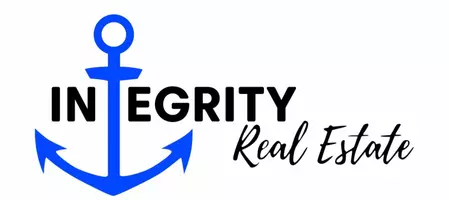For more information regarding the value of a property, please contact us for a free consultation.
Key Details
Sold Price $219,900
Property Type Single Family Home
Sub Type Single Family
Listing Status Sold
Purchase Type For Sale
Square Footage 1,376 sqft
Price per Sqft $159
Subdivision Sterling Place
MLS Listing ID 21389505
Sold Date 12/30/24
Bedrooms 3
Full Baths 2
HOA Fees $13/ann
HOA Y/N Yes
Year Built 2024
Lot Size 7,100 Sqft
Property Description
Ask about our interest rates (AS LOW AS 4.99%) and up to $8,000 towards closing costs and pre-paids, and easily added options. The Burke plan features ONE LEVEL living with an impressive layout. Three Bedrooms, and two full Bathrooms in over 1,376 square feet, including vaulted ceilings, and a contemporary open concept Living and Dining Room, and Kitchen. The covered patio is perfect for outdoor entertaining. The owner's suite is located at the rear featuring a spacious bathroom with double vanity and walk-in closet. Two Bedrooms, and full bathroom with private hall, are adjacent the living room. Smart Home system and Builder 1-2-10 Warranty!
Location
State AL
County St Clair
Area Ashville, Margaret, Odenville, Ragland
Interior
Interior Features None
Heating Central (HEAT), Electric (HEAT), Zoned (HEAT)
Cooling Central (COOL), Electric (COOL), Zoned (COOL)
Flooring Carpet, Hardwood Laminate
Laundry Washer Hookup
Exterior
Exterior Feature Porch
Parking Features Attached, Driveway Parking, Parking (MLVL)
Garage Spaces 2.0
Building
Foundation Slab
Sewer Connected
Water Public Water
Level or Stories 1-Story
Schools
Elementary Schools Margaret
Middle Schools Odenville
High Schools St Clair County
Others
Financing Cash,Conventional,FHA,USDA Rural
Read Less Info
Want to know what your home might be worth? Contact us for a FREE valuation!

Our team is ready to help you sell your home for the highest possible price ASAP
Bought with RealtySouth-Inverness Office



